Posted in Art at 12:00 on 30 May 2022
The main bedroom of the Charles Rennie Mackintosh designed Hill House in Helensburgh contains many typical Mackintosh motifs.
Bed. Behind the bed are panels by Margaret MacDonald Mackintosh:-

At the foot of the bed there is a window niche and small dresser:-

Washstand (see bed to left):-

Furniture, fireplace and table plus Mackintosh chair from foot of bed:-

Wardrobes and chair:-
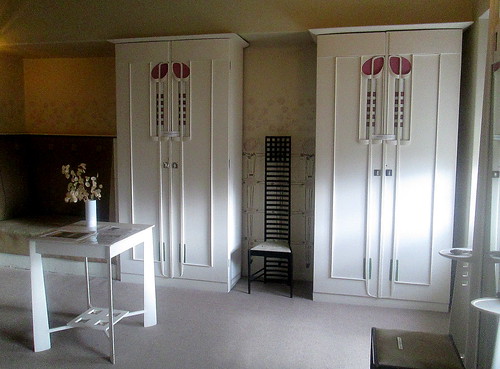
Wardrobe, stool and dressing mirror:-

Windows, lamp and dressing mirror:-
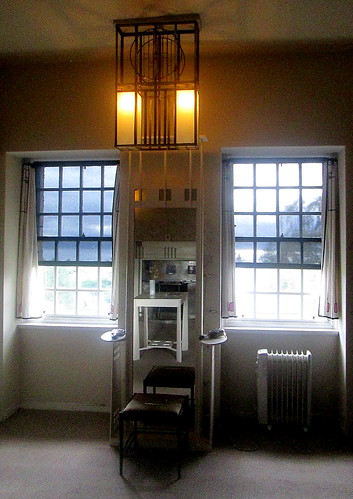
No Comments »
Posted in Art at 12:00 on 24 May 2022
The hallway is the first part of Hill House you see when entering.
Table: chair and clock in background:-
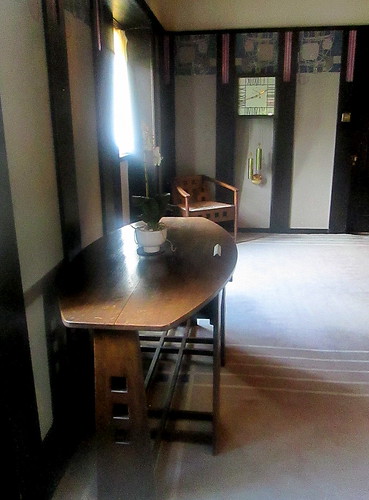
Chair with a book whose cover was one of Mackintosh’s designs for Blackie:-

The chair was in a different position in 2017:-
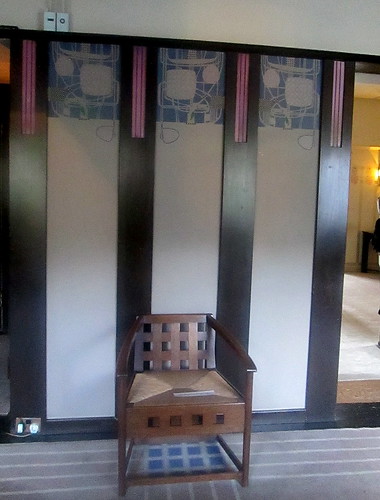
Wall clock:-
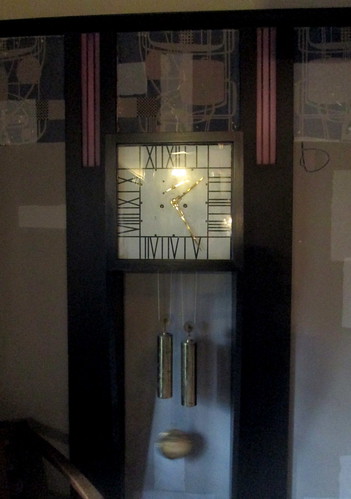
Niche in hall:-

Hall door:-

I forgot to post this detail of the drawing room fireplace in my previous post:-
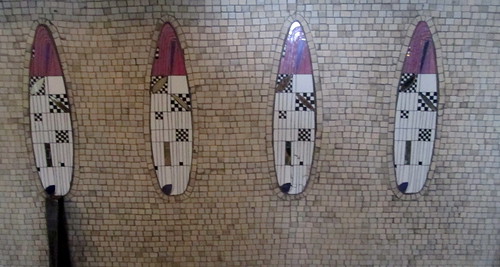
No Comments »
Posted in Art at 12:00 on 23 May 2022
The interior of Hill House, Helensburgh contains wonderful examples of Charles Rennie Mackintosh’s designs.
The photos below of the Drawing Room are from two different visits to the house. To preserve the pigments of the fabrics etc I didn’t use flash so some of the photos aren’t as clear as they might be.
Window seat (facing you as you enter the drawing room):-
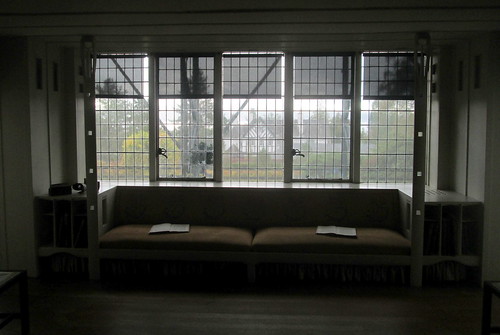

Window Seat Niche:-
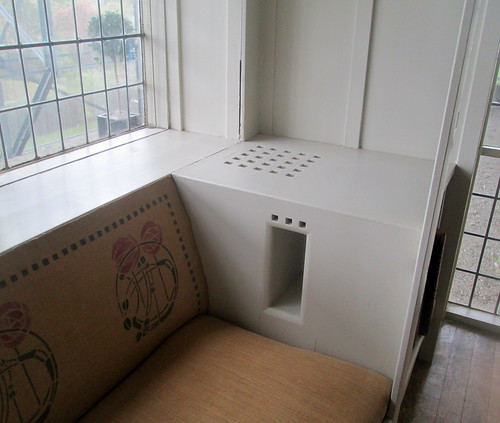
Fireplace:-

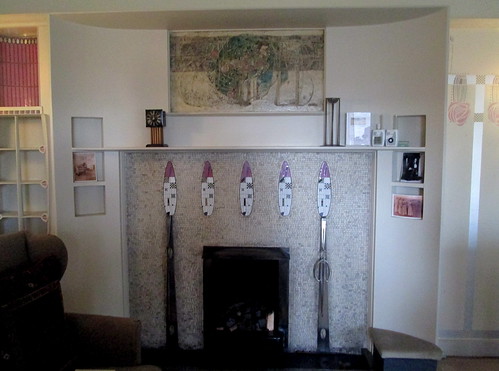
Fire iron:-
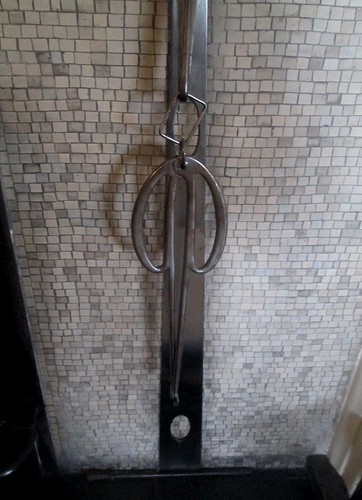
Cupboard (to left of fireplace in above photos):-

Lamp. (As I recall this is not a lamp original to the house but a reconstruction. Some of the carpet are also faithful replavements of originals):-

Located above the fireplace is a gesso panel by Margaret MacDonald Mackintosh:-

Settee:-

Windows and lamp:-

Furniture:-

Wall decorations, chairs and cabinet:-

Recess with piano:-

Another bench seat. (I can’t remember if this was in the drawing room or not):-
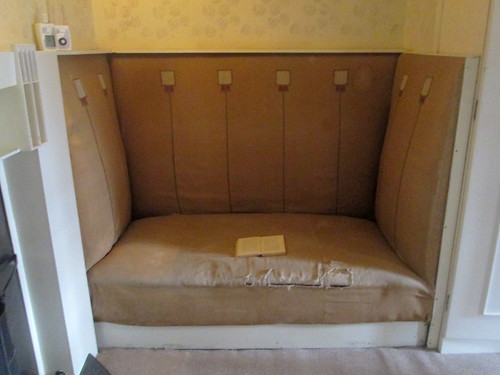
1 Comment »





























